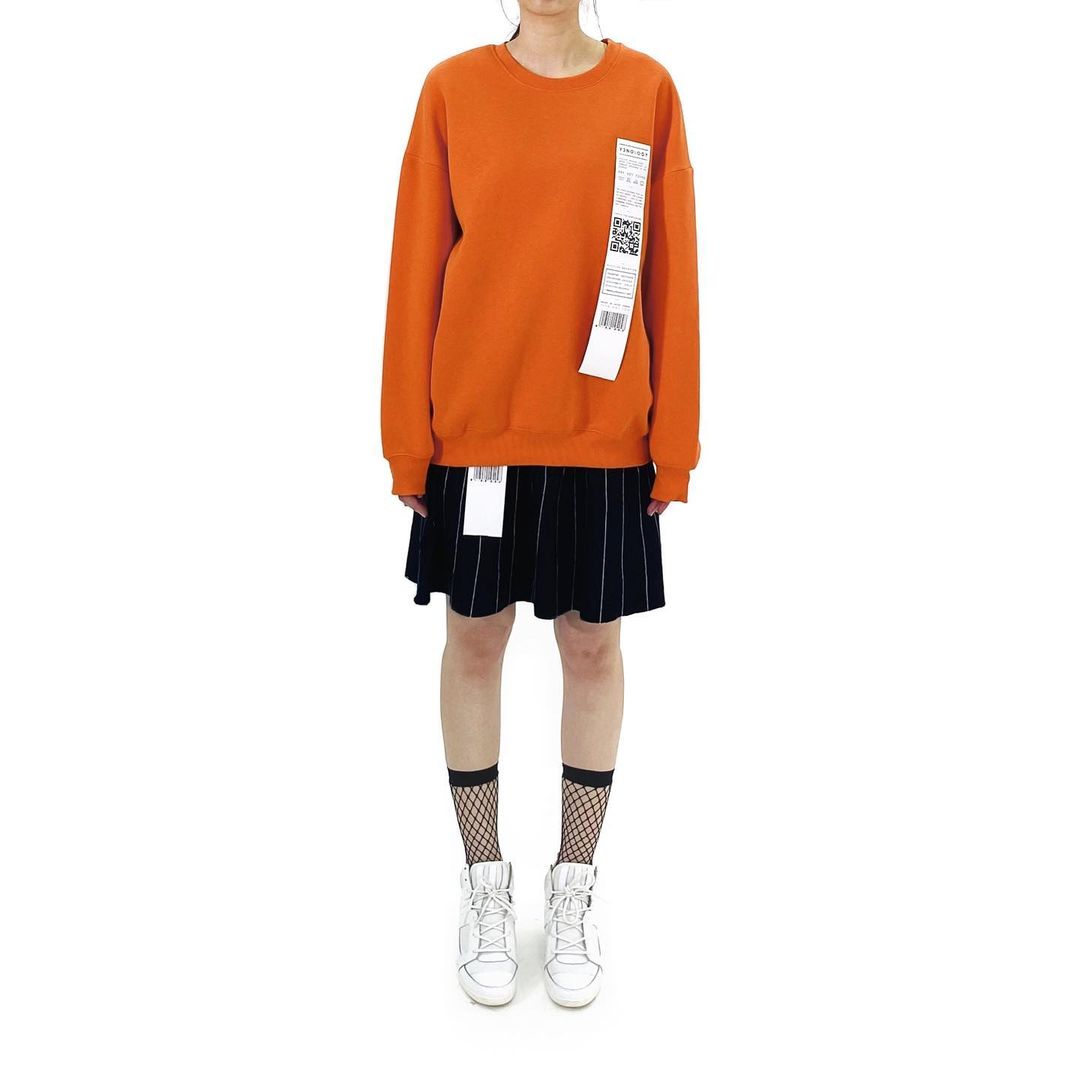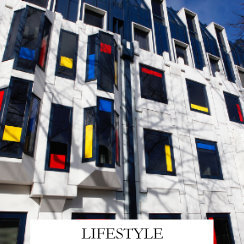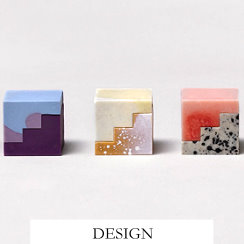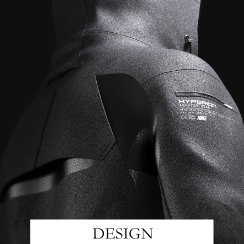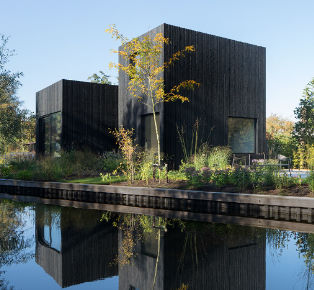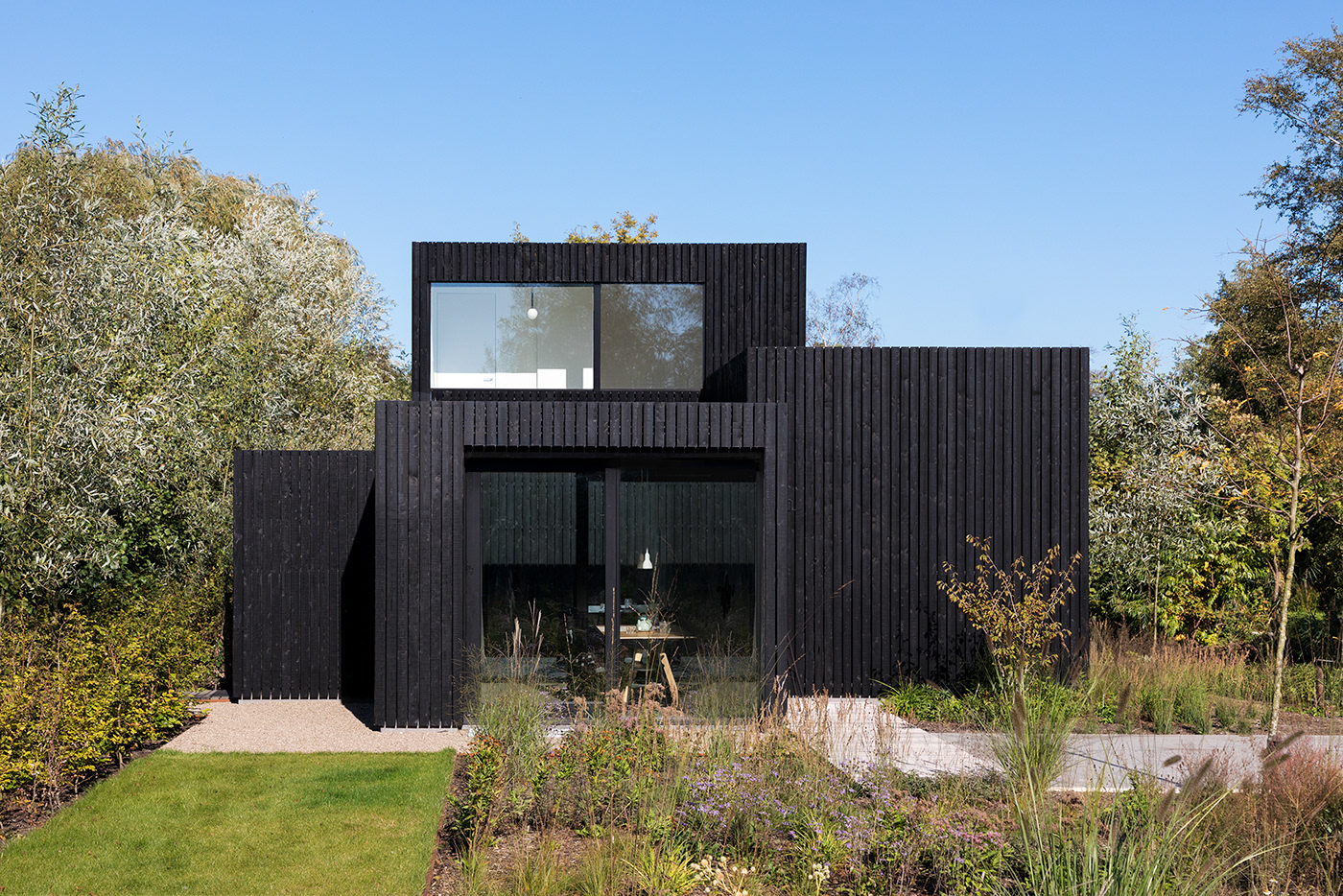
In the middle of nature at the Vinkeveense plassen, i29 interior architects and Chris Collaris designed a tiny holiday home. With a footprint of only 55 m2 this house still has a luxurious feel of space, and all around panoramas to the surrounding nature. This compact home is built for a family of four, including a living room, a kitchen/dining room, a patio, three bedrooms, one bathroom and two toilets. The layout is developed from the inside-out, the smart arrangement of functions make use of every cm2. Situated on a elongated island plot close to the lake, the positioning of the building volume is related to the views on the surrounding water and the orientation on the sun.
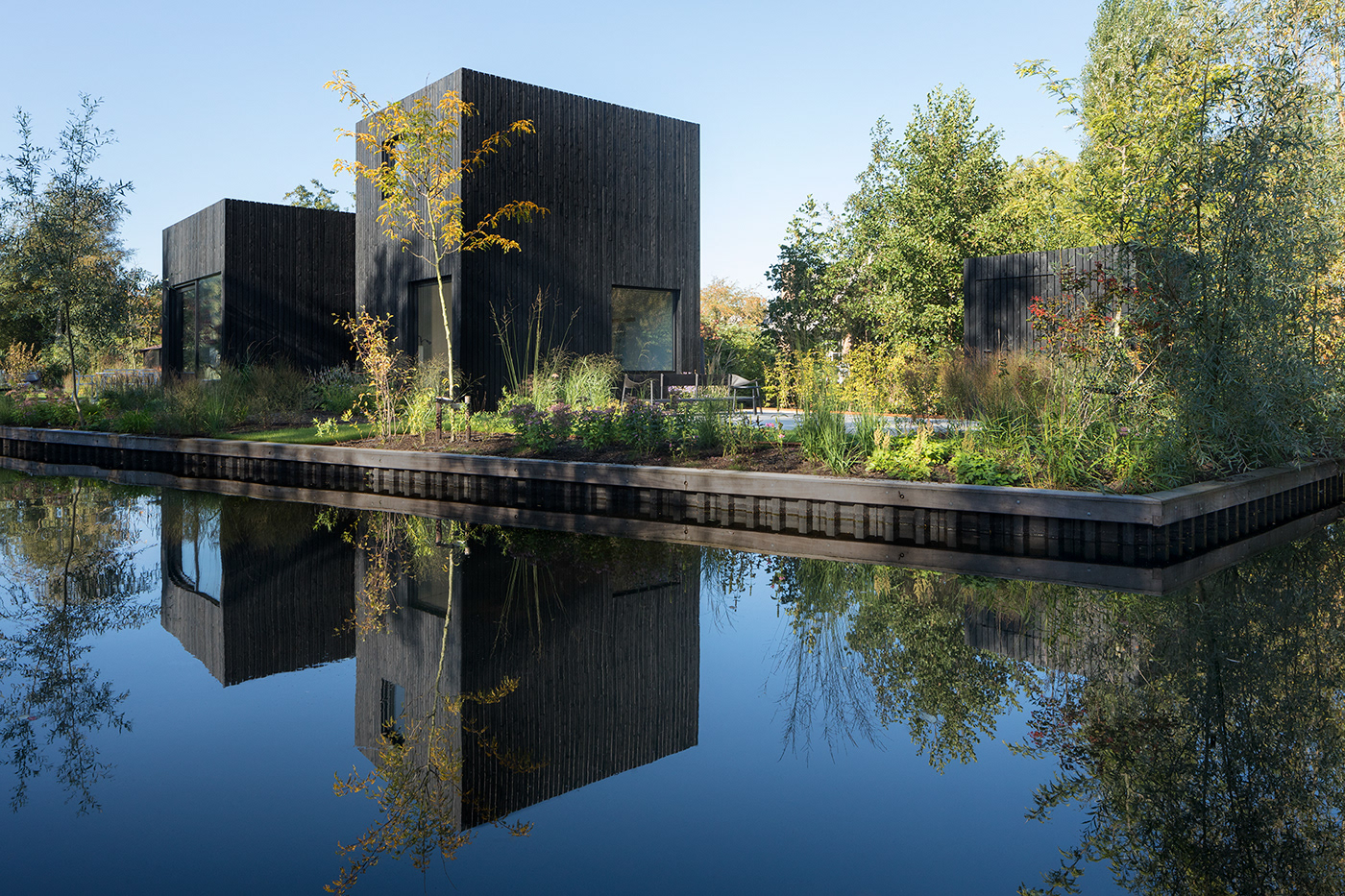
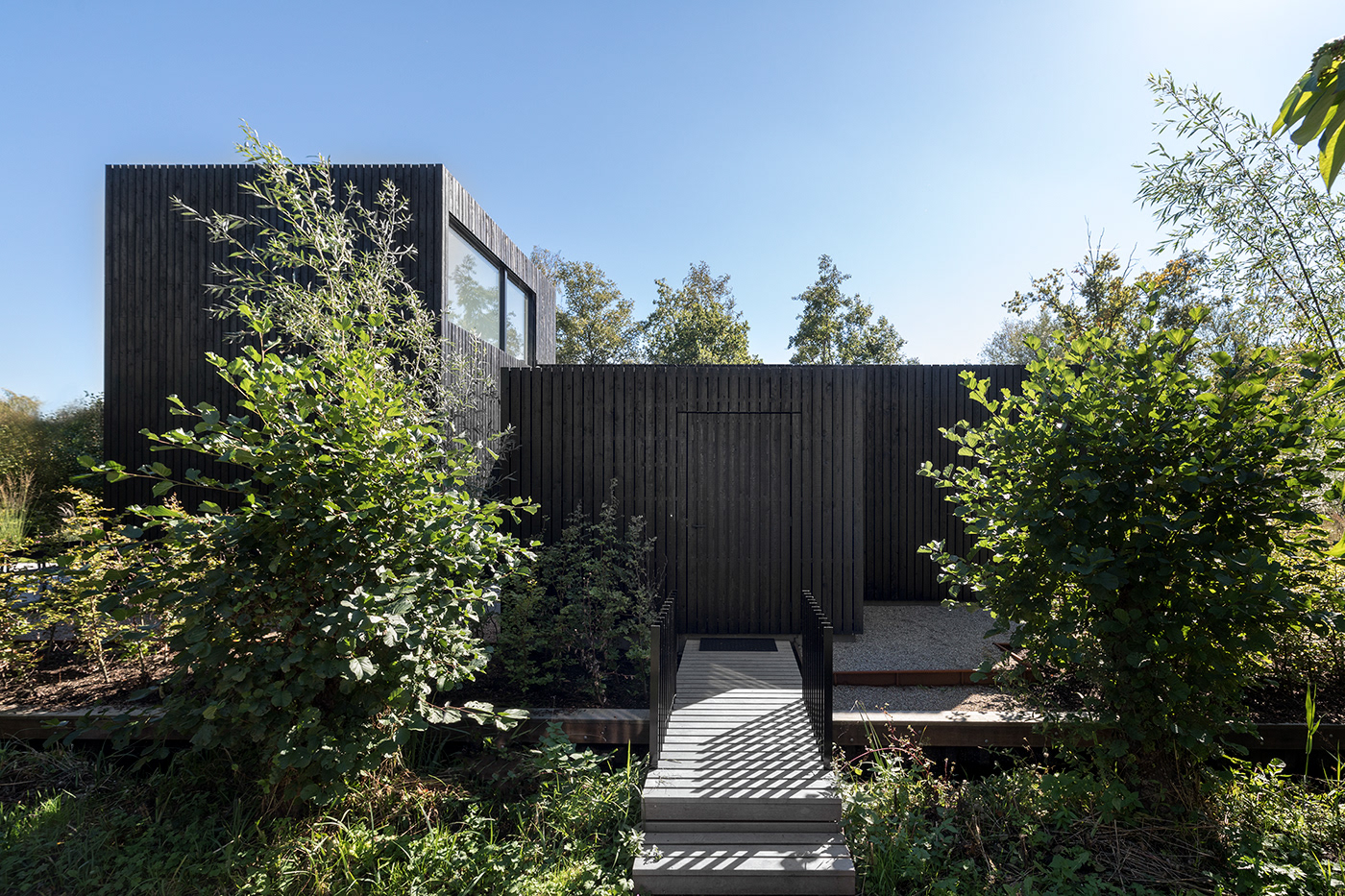
By dividing the volume into four parts, the panoramic views and the invading sunlight become very specific. On the outside the diversity in size and the interconnected positioning create a sculptural image, looking different from every angle. In order to intensify this sculptural quality, all facades have a minimal design with invisible roof endings and window frames detailled behind the wood facade. All volumes have big windows or sliding doors which can be opened completely to fully merge the inside with the outside. On the inside, the dimensions and ceiling heights of the different volumes clearly articulate the separate area’s and functions in the house. Long sightlines crossing the outside patio provide a visual connection. By opening up large sliding doors of the patio the volumes of the kitchen and living are physically connected.
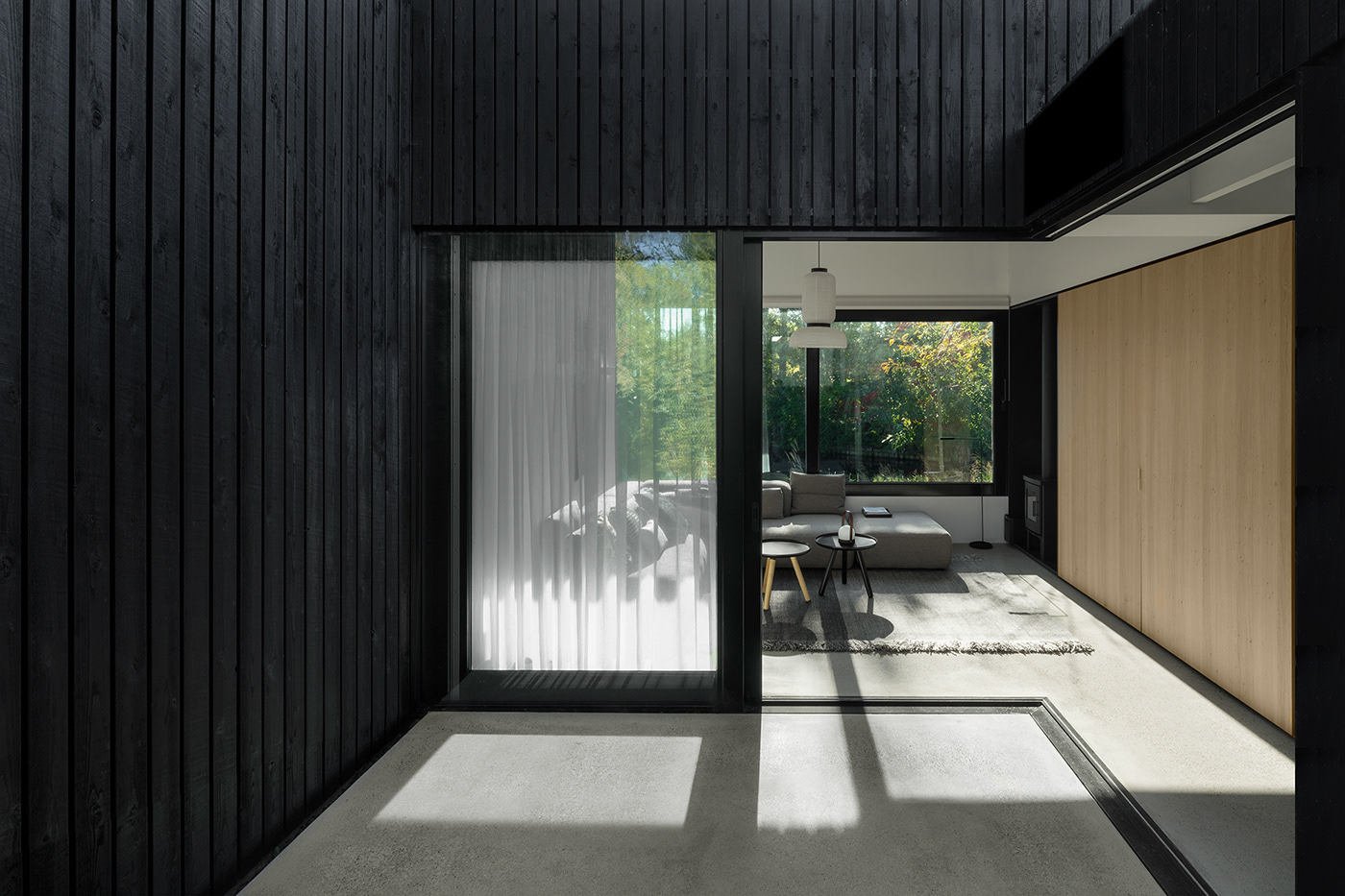
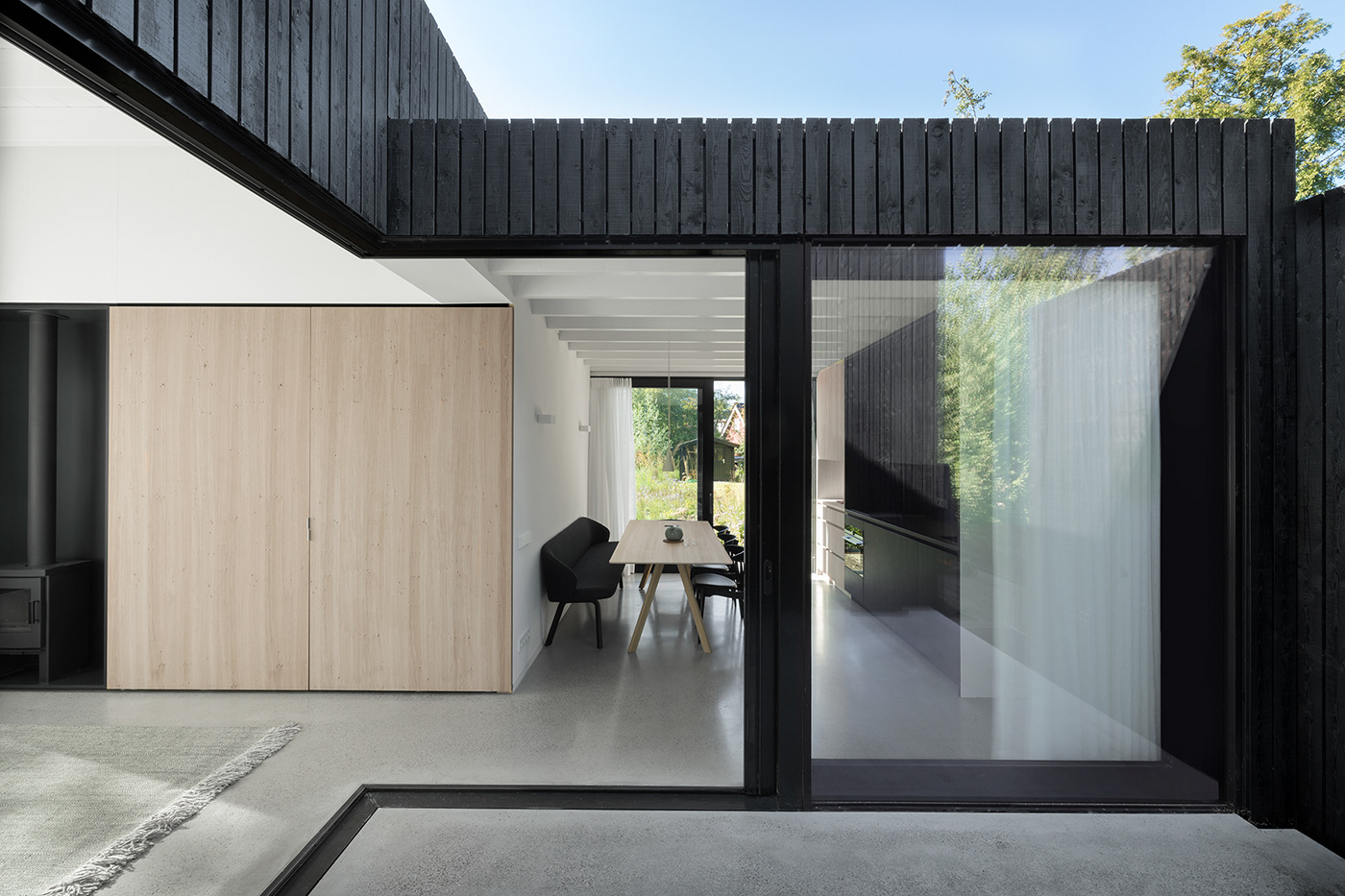
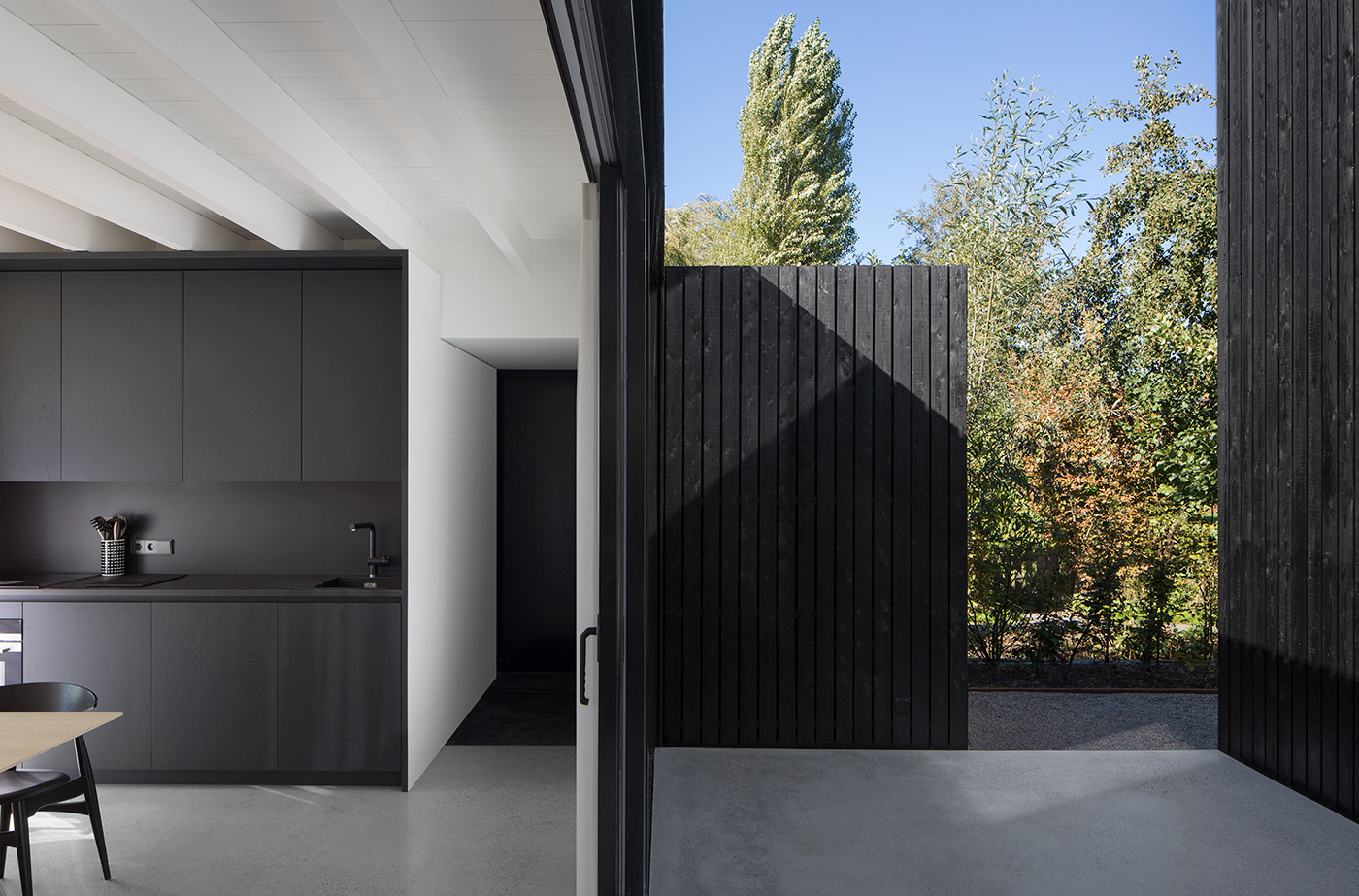
Photo by i29 interior architects / Post On : 11 February, 2019

